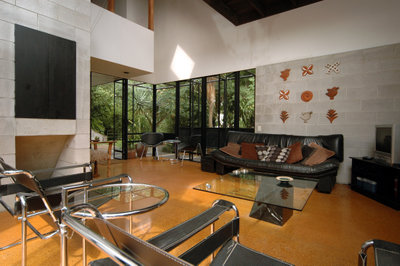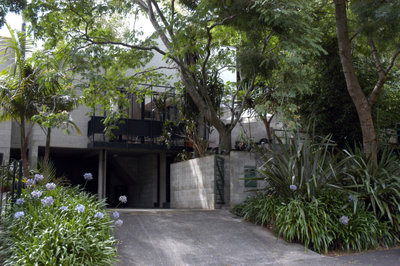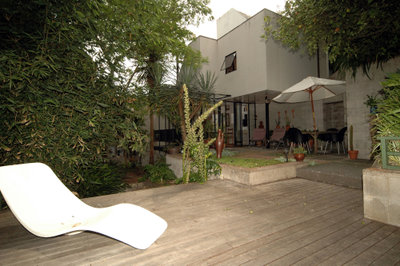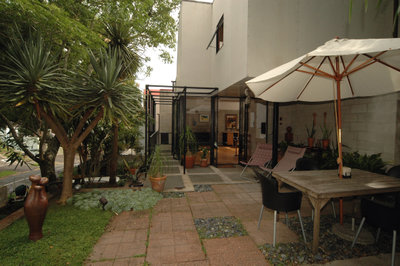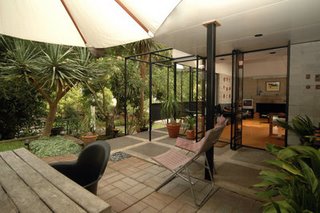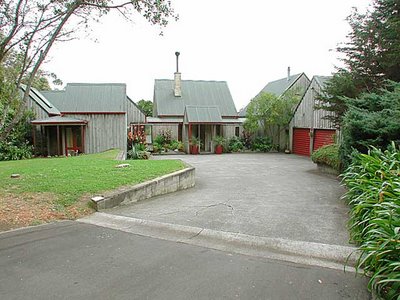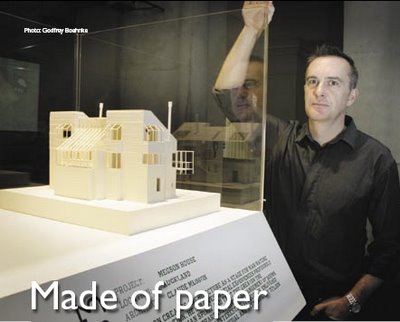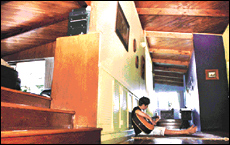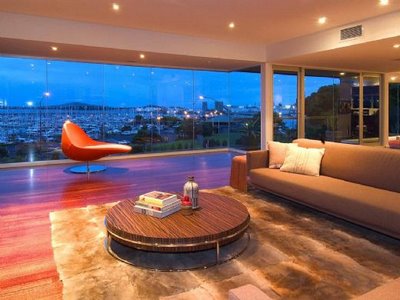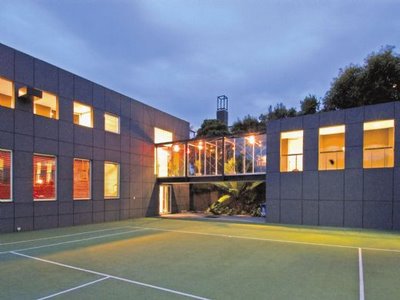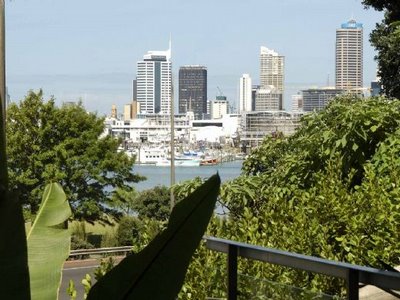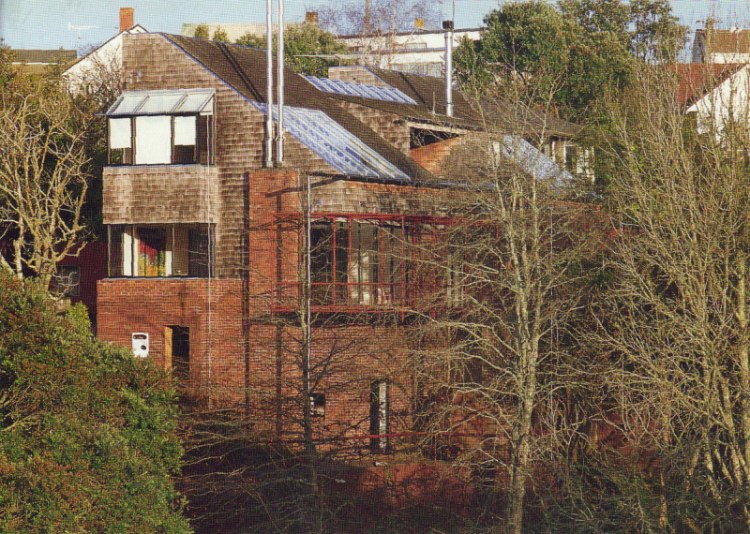
Here's architect Claude Megson's own house, above Dingle Dell in Auckland' St Heliers. A simple looking exterior concealing an awful lot of living within.
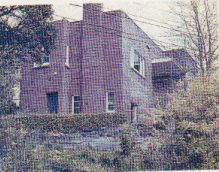 Writing about Claude's house a few years ago, John Dickson said of it, "It is impossible without the process of Megson's imagination to connect the cluster of small, confined rooms of the house as it was (right) to the expansive, multi-levelled, vertical-fissured, spatial-phantasm that it has become." And English architectural critic Professor Geoffrey Broadbent, writing after a 1992 tour of Claude's Auckland houses had this to say:
Writing about Claude's house a few years ago, John Dickson said of it, "It is impossible without the process of Megson's imagination to connect the cluster of small, confined rooms of the house as it was (right) to the expansive, multi-levelled, vertical-fissured, spatial-phantasm that it has become." And English architectural critic Professor Geoffrey Broadbent, writing after a 1992 tour of Claude's Auckland houses had this to say: Broadbent, for once, is exactly right."This," I said to myself, "is work of a very high
international standard indeed." ...One is constantly struck by the surprise around the corner, the bright shaft of light penetrating from above into the softer glow of the main living spaces -- especially in Megson' own house -- that
give his work such very special qualities...There is an essential "rightness" about Megson's spaces, for pleasant occupation by ordinary, normal human beings. Such things, says Dickson, have gone out of fashion with today's students. Well, so much the worse for the students [and their clients!].
Perhaps it hasn't occurred to them that if they design real spaces for human
comfort and pleasure, then even those anguished souls overwhelmed by post-Heideggerian "problematics" about the nature of their existence might, given spaces like Megson's to contemplate that nature of their "Being," come to more positive conclusions! Because that's the point about Megson's spaces; they are life-enhancing.
LINKS: The Claude Megson Blog
RELATED POSTS ON Architecture.












