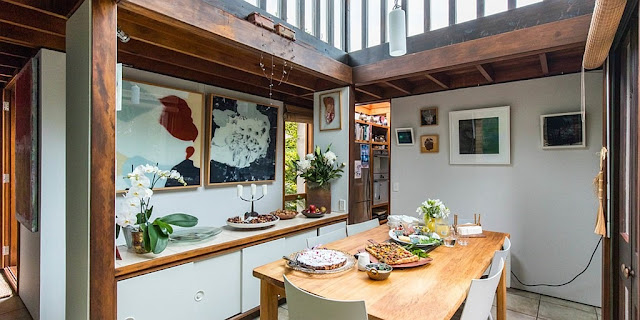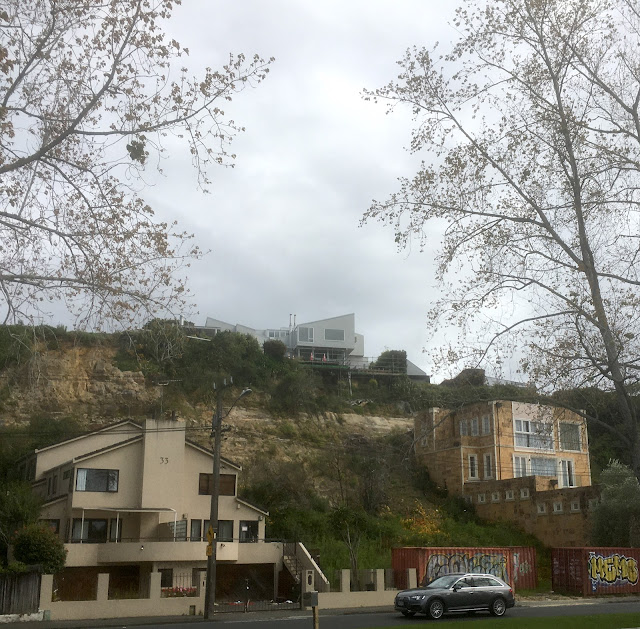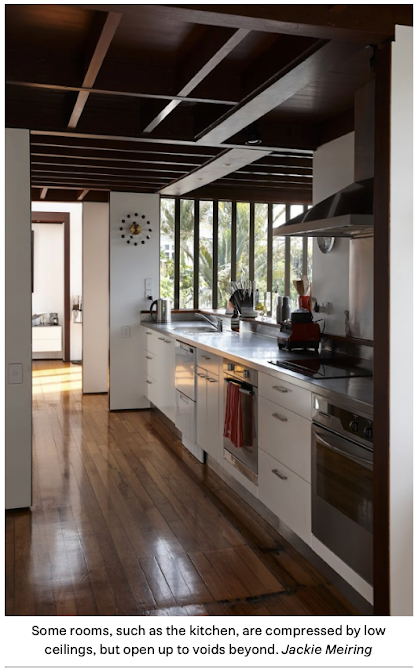Apologies to readers for the long hiatus since my last post. Life and a global pandemic have got in the way!
Not that life in the Megson world has slowed down: one of the most existing pieces of news has been the renovation of the award-winning Wong House in Remuera, its new owners restoring it immaculately to bring it back to life to become, again, a much-loved family home.
A great reminder that these homes really are timeless, when well respected.
 |
| Wong house above and below. Pic from Stuff. |
I had the good fortune over the weekend to visit three Megson homes myself. Unfortunately, one of them wasn't there.
The Jopling house in St Heliers has been featured here before. Unfortunately, it didn't feature at all in the plans of the new owners, who bought in 2021 and wasted no time in destroying it! Why? Driving past, one can see its replacement in framing stage -- and it's already clear it doesn't even make full use of its site, not even to take full advantage of the views the buyer must have paid so much for.
It boggles the mind. Why pay for a site to destroy that thing on it which most gives it value? There is no rational answer.
 |
| Jopling House: Dining Room |
Fortunately, another Megson house, near destroyed, still lives. The house in Arney Rd, Remuera, aka the Joan Mayes House (pics below), was already something of a whited sepulchre, previous owners having succumbed to the temptation to smear the house completely in art-gallery white. Worse, it appeared about to about to slide down the cliffside in Auckland's storms earlier this year. Closer inspection however reveals that the main damage to the house is to the extensive north-facing decking and outside living spaces which, it seems from my visit down the driveway (pics below), are the only areas presently off limits.
So some good news on the house's survival. It awaits its sympathetic owner.
 |
| The Joan Mayes House sits above the landslide, pictured from Shore Rd (above). Pics below indicate the current official state of things. (Author's photos) |
I paid a much more delightful visit to a house in the neighbouring suburb of Meadowbank: the house known to Megson lovers as the Barr House, after the delightful couple who first commissioned it way back in 1972.
 |
| Claude Megson's Barr House as she is today. (Pics by owner) |
“Any buyer for this property has to have an understanding that you don’t own homes like these in the normal sense,” says Mike. “You are a custodian of them for a period.”
- Claude Megson-designed Barr House seeks new custodian - Gil South, TRADE ME
- One for the fans: Legendary architect’s time capsule house hits the market with $3.45m CV - Catherine Smith, ONE ROOF
- Architectural Masterpiece- SOTHEBY'S NEW ZEALAND
- Claude Megson’s Barr House on the market - ARCHITECTURE NOW
And listen to architect Giles Reid, author of the book on Megson's houses, Counter Constructions, talk to RNZ here:
One of New Zealand's most distinctive architects Claude Megson designed around 40 homes during his 30-year career. Now for only the second time since it was built in the 1970s, one of his best-known homes the Barr House in the Auckland suburb of Meadowbank is up for sale. Architect and author Giles Reid joins Nights to talk about Claude Megson's legacy.
* * * *
* One welcome piece of new technology used by the Wong House's new owners is a rubberised liquid membrane system, then known as Wet Suit, which they painted over the typically complicated Megson roof. The product, by Neptune Pacific, is now sold under a different name, One Coat, and should be a boon to Megson owners -- not least because it can be painted over an existing Butynol roof, and has been Codemarked down to zero degrees!






















