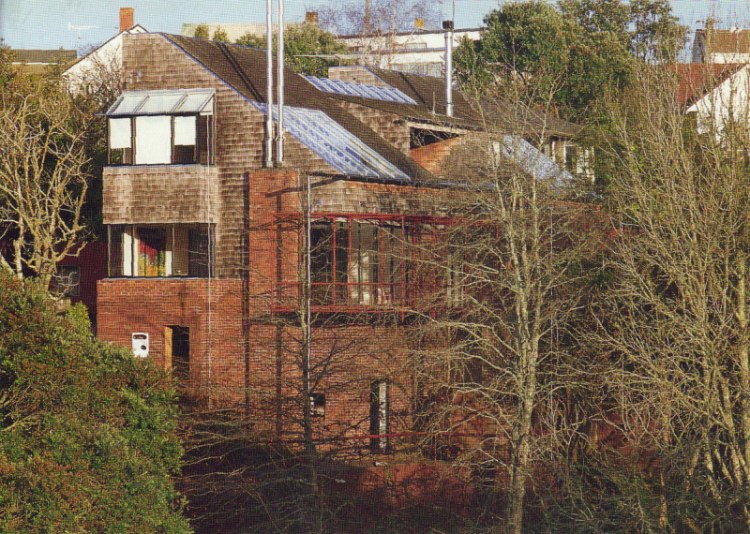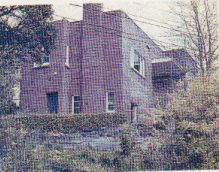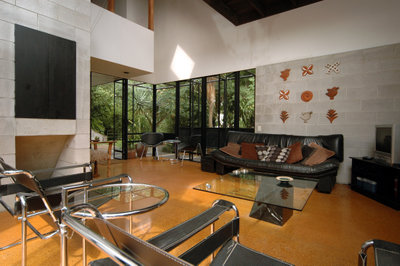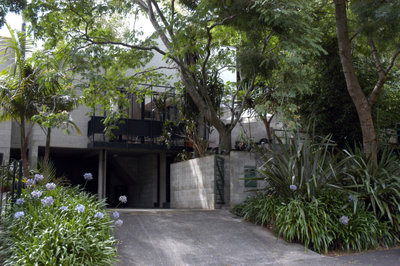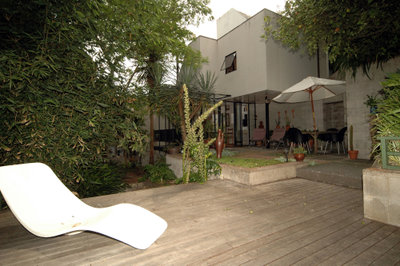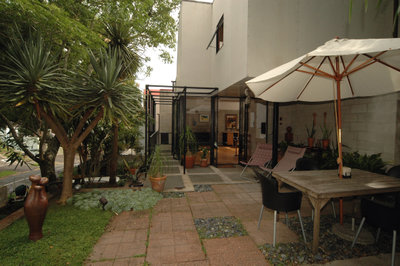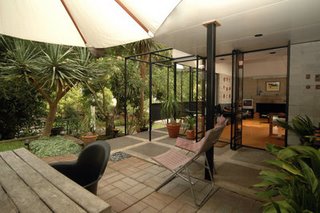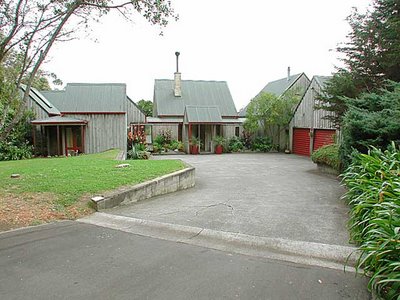
Click on the pic to enlarge, or here to see a PDF of the page [5.5MB].
Says Crosson in the article:
“Claude Megson was one of my lecturers at architecture school and I was always fascinated by his work. These townhouses are one of his finest projects. They are a grouping of four town houses in an existing Victorian suburb. The design is fundamentally different to its neighbours, but is totally respectful of them. Megson was a master of context. He extended the existing street pattern into the site. He re-interpreted forms, elements and details in a modern context.I love that pointer to Atlas Shrugged.
“I was lucky enough to live in one of the town houses in the 1980s. More recently when another of them was damaged by fire, we helped restore It. Bill and Finola Cocker commissioned Megson to design the houses in the early 70s. Bill was an artist who had a vision of adding something beautiful to the city. It was built as per Claude’s wishes. “Each unit is an individual, with its own courtyard and different views and a different floor plan and all are spatially rich. The top floors have amazing views of Auckland’s central city — they remind me of the main character in Atlas Shrugged, Dagny Taggart, who is inspired and empowered by the energy of the city.
"These days everybody is talking about sustainability and density. The unit I lived in had a site area of 215 square metres. These houses show how successfully Megson was grappling with these concepts back in the early 70s — good living isn’t about the size of plots, but about the quality of design.”










